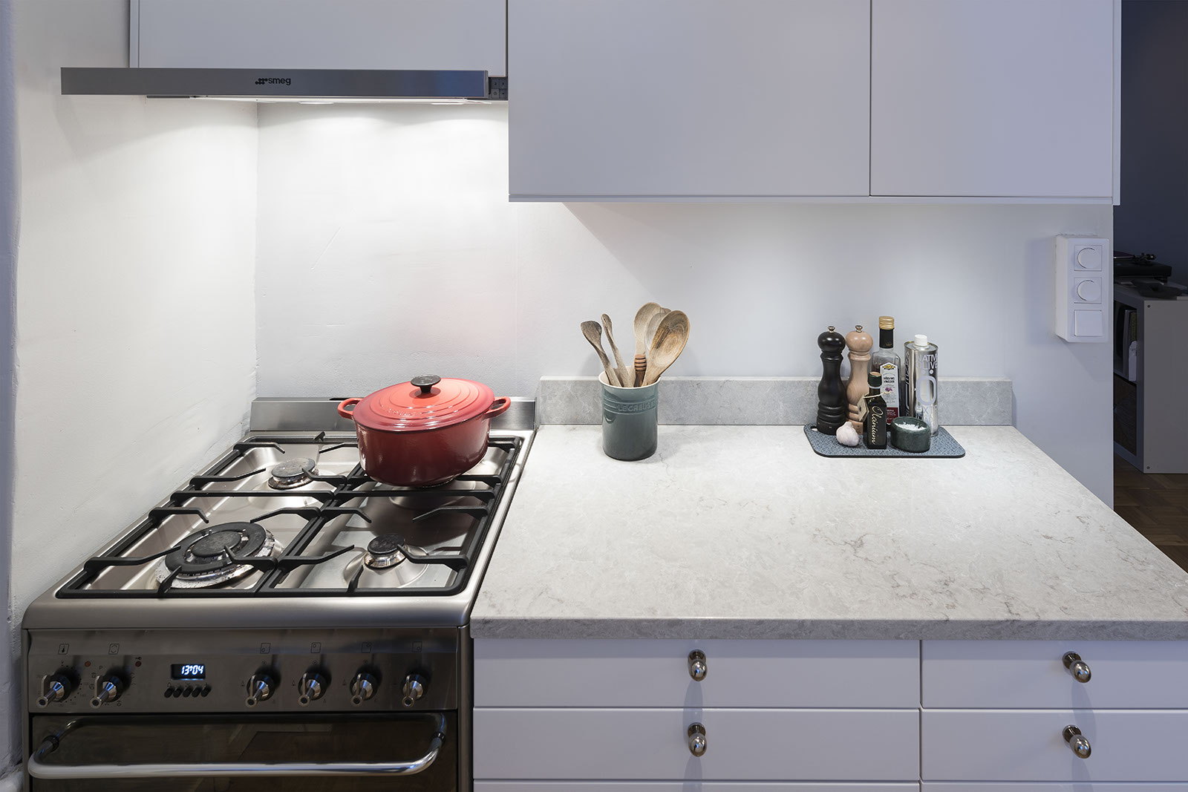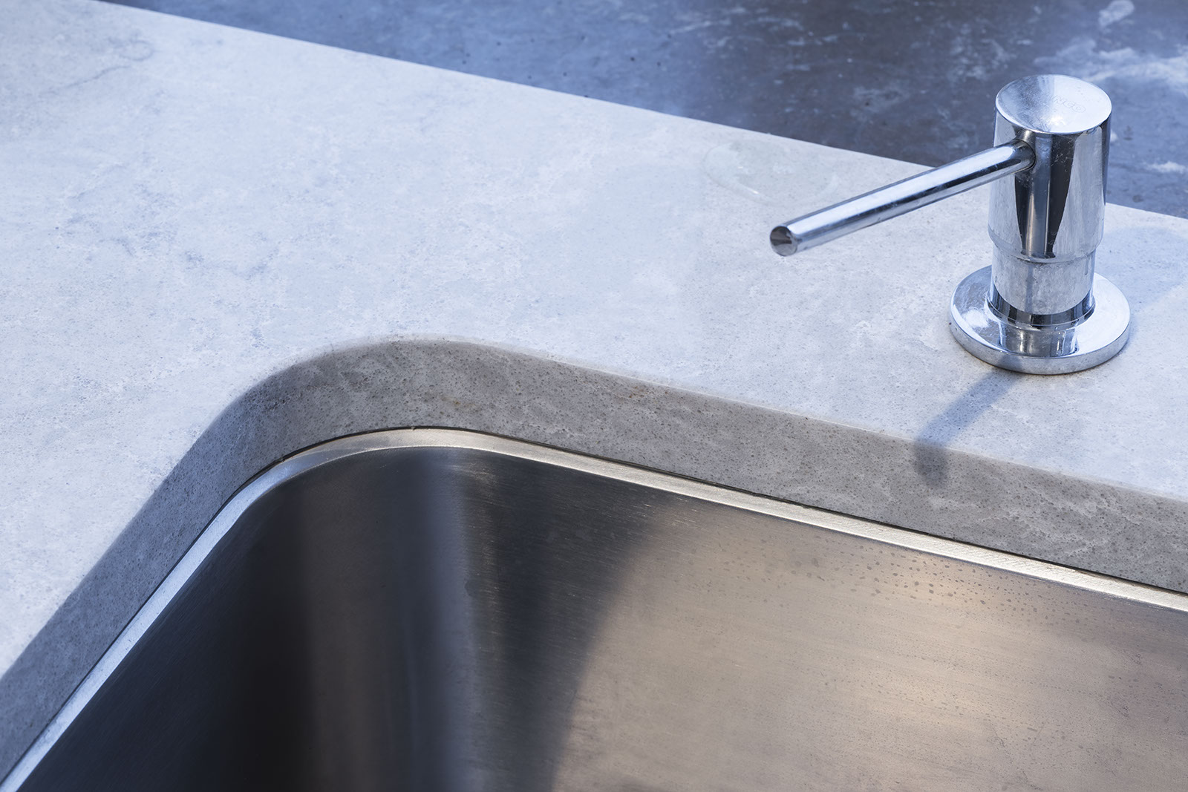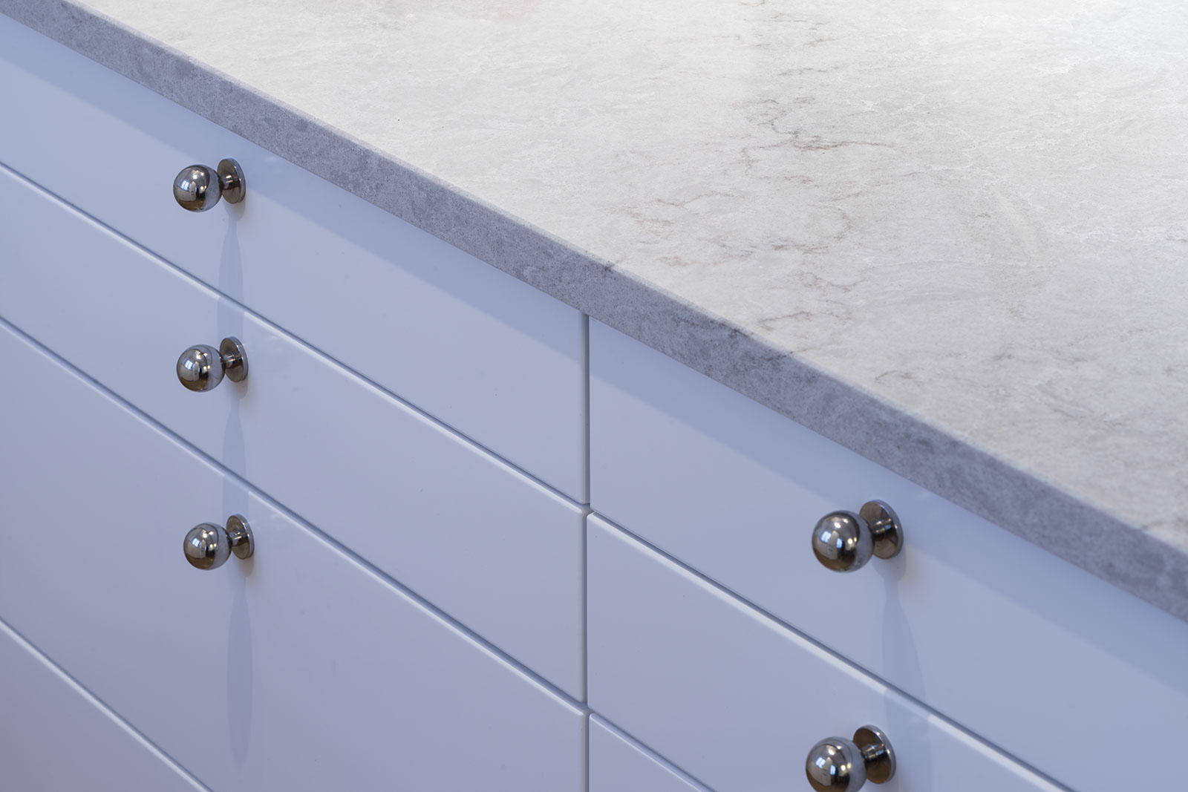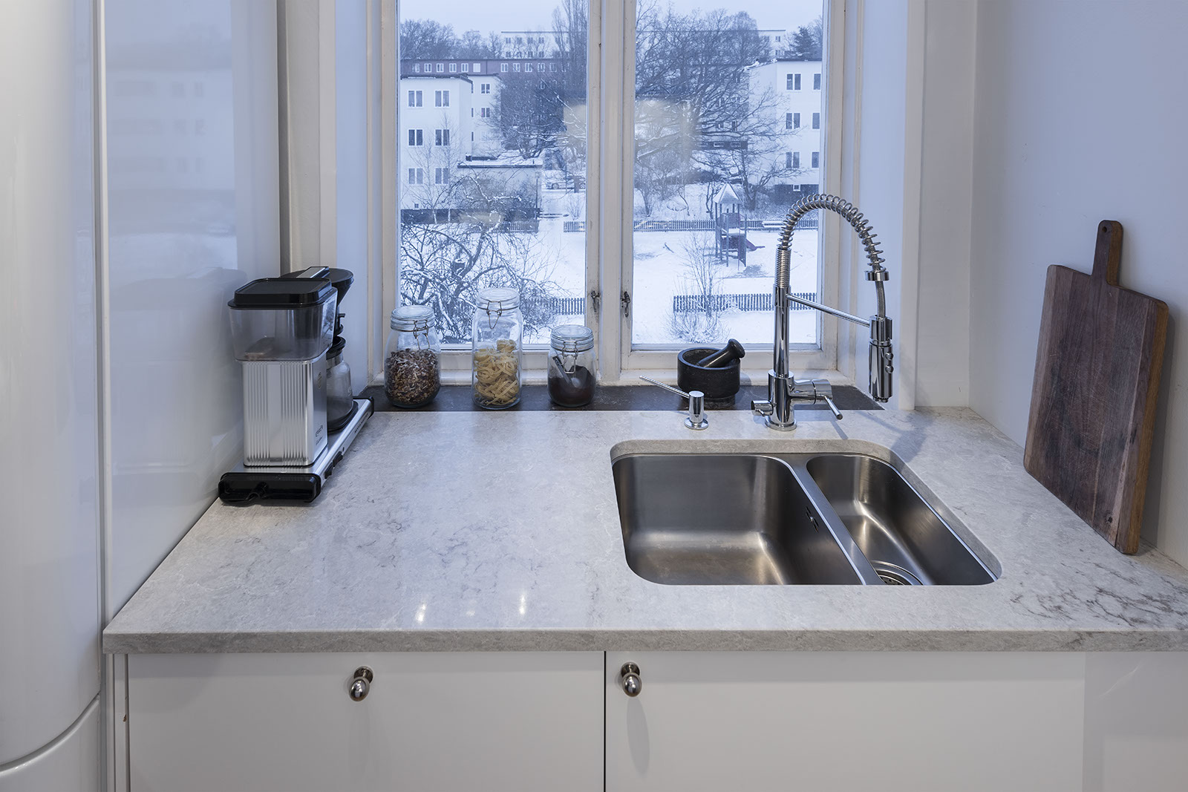
Inspiration for a smaller kitchen
Every home doesn’t have a large kitchen that extends into a living or dining room. In some apartments, often in older houses in the heart of the city, the space to cook is quite limited.
Luckily, nowadays there are lots of solutions that our ancestors couldn’t even dream of. Therefore we got many more choices and inventions available to make our life and cooking easier. If you like to have order and coziness in your kitchen regardless of it´s size and if you want to keep it nice and user-friendly it’s useful to keep in mind some rules of thumb.
Use as much natural light as possible!
In a small room even the windows tend to be small. Do not cover this source of natural light with a thick curtain nor plan large wall cabinets around it. Think rather if it would be possible to plan a working area near to the window to get the maximum out of the sunlight!

An often used solution to make small spaces seems bigger is by separating kitchen from the living room with a transparent wall. This allows the kitchen more light and the room next to it „lends“ it space to the kitchen. If there is a separate dining room besides the kitchen a partially open wall with a bar counter could be considered which can also be used for serving food.

Think of a complete lighting solution!
In addition to the light coming from the window and the general lighting (usually ceiling and wall luminaires), plan spotlighting which gives the kitchen a stylish and slightly mysterious effect.

Darker places and shadows create a feeling of anxiety and the characteristics of each zone must be taken into account when ordering an electrical project. When planning the electricity, ceiling and spotlighting, don´t forget sufficient number of sockets for kitchen appliances – you can rarely have too many!
If you like to have a backsplash in stone on the wall in addition to the worktop the holes for the sockets must be ordered already at the visit of a stone technician. The harmony between backsplashes and worktops – the pattern carefully matched by skilled craftsman can also be very beautiful and eye-catching. In this case, maybe it is worthwhile to have a special lighting that is aimed directly to this artwork? This kind of spotlighting has a nice effect, especially when the stylish kitchen accessories hung on the wall.
Choose bright or vivid colors!
White, light and beige tones enhance the visual size of the room. If you avoid completely wall cabinets and shelves for the sake of spaciousness the minimalist style and light colors can look rather dull. It could be compensated with the pattern and colors of the worktop!

Among granite, marbles and quartzes there are many stones that have strong character and that are suitable for interior decoration. Why not choose, for example, green granite Verde Savana or green marble Verde Guatemala? Or some of the most colorful quartz stones which are also produced in shades and patterns that mother nature doesn´t provide? There are so many interesting and showy opportunities!
| Look for possibilities! |

Connect different levels and surfaces!
The window sill is often slightly higher than the main working surface. In this case it´s worth considering if you can lower the window area or is it possible to make the kitchen furniture a bit higher to level different surfaces to the same height. Then the window sill and worktop can be made in one piece. It is a beautiful solution and practical also because it increases the area for food preparation and there are no joints that can collect dirt.
A common place for the sink is in front of the window but if the window is opening inward the tap is an obstacle. This forces to move the sink to some more impractical place. Fortunately there is a solution – a kitchen tap that does not block the window from opening. Blanco offers two types of faucets with that feature: those that can be lifted from the work surface and placed into the sink and models that dive to the work surface like a periscope of a submarine. Smart tip that may help you plan your kitchen with less restraints!


A few useful tips more:
For better fitting of some kitchen utensils a frame with hooks and eyelets can be hanged from the ceiling. The holders and rags can also be attached to the wall and furniture.
If the ceiling is low it’s better to choose a flat panel lamp or recessed luminaire. Another good option is the use of track lightning on rail system.
Follow this principle: as much as you need and as little as possible. It makes no sense to pile up things and accessories that you may use only once in a couple of years.
Plan your wall cabinets that reach up to the ceiling or build closed extra storage room on them. If this space is opened it´s very difficult to keep it clean and dust-free.
Although the logical place for herbs and spices seems to be as close as possible to the cooktop and oven they should not be stacked next to the cooking area. There is a lot of steam around the oven and spices can become moist. Fortunately many kitchen furniture manufacturers also take this into consideration and usually have special shelves for spice cans in the cabinet covering the ventilation.
Be careful with things like oil and soy sauce and keep the bottles in a separate holder or a tray – those substances can leave stains that may harm the worktop over time. Maybe it’s a good idea to have a special board made from the same stone (granite or quartz) matching the worktop? Maybe you even wish to have a similar tablet or cookbook holder?

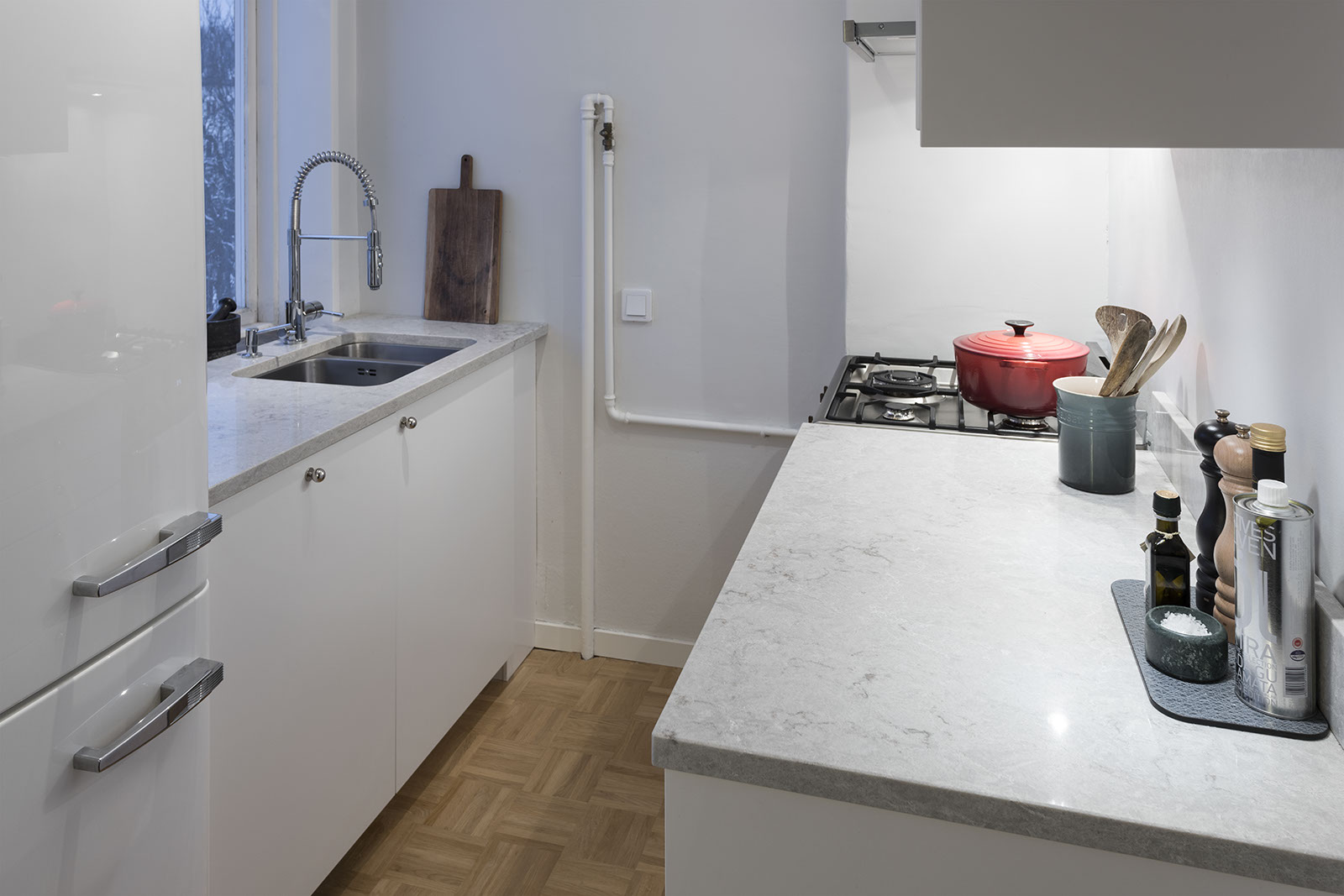
If you need some help with the planning your kitchen, sink, tap or worktop, please feel free to ask from the experts at Granitop!
Luxurious sustainability
Planning a child-friendly kitchen
New products
Tips on how to affordably repair your kitchen
| Price calculator |

