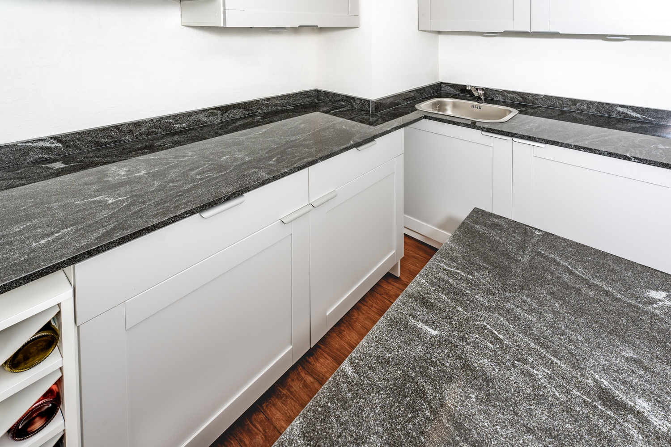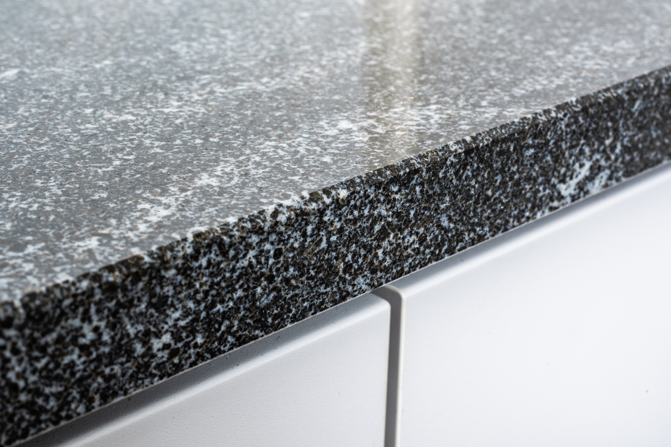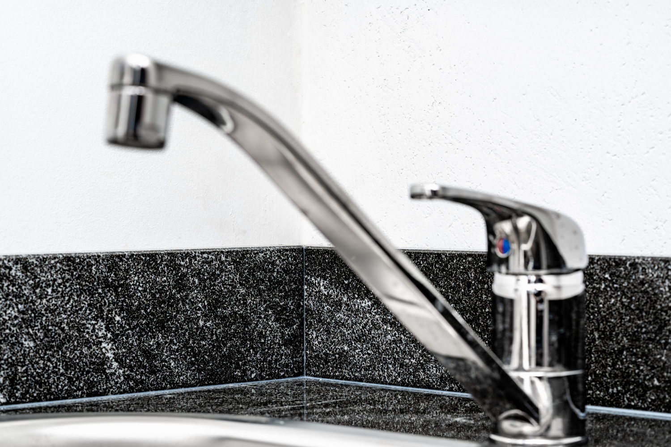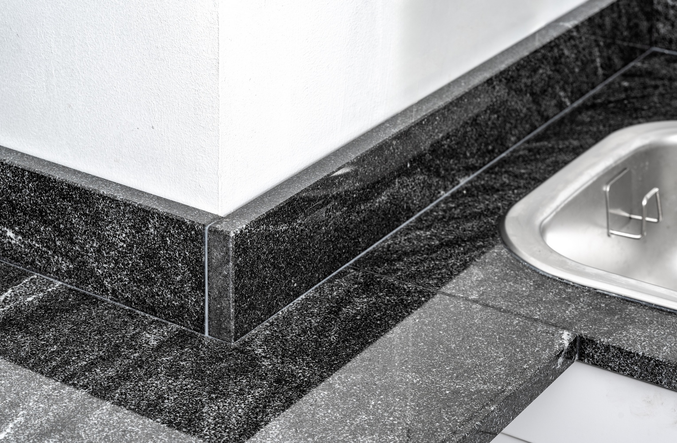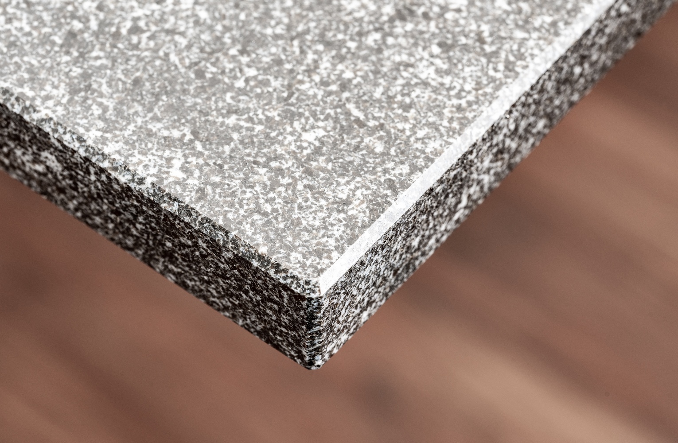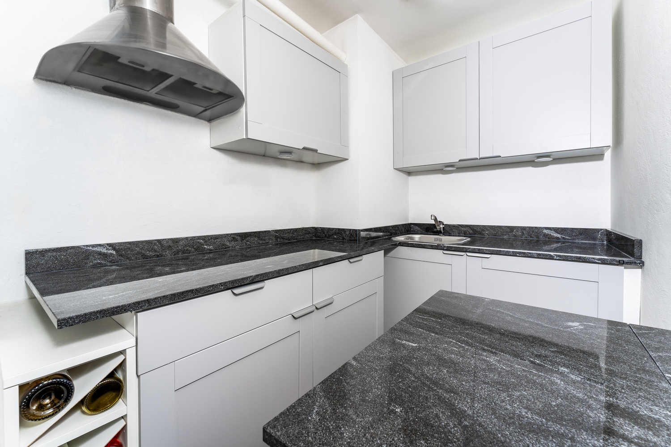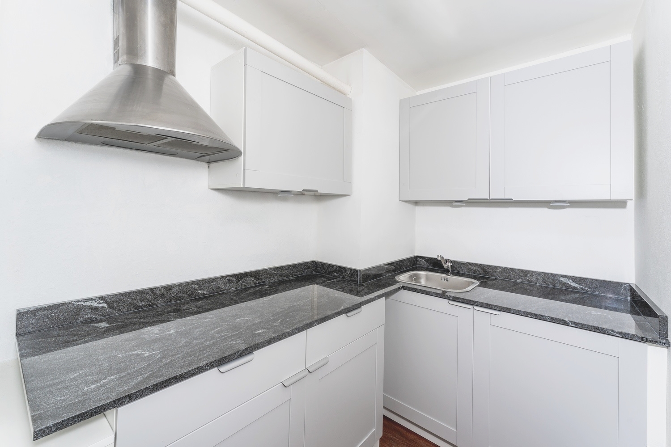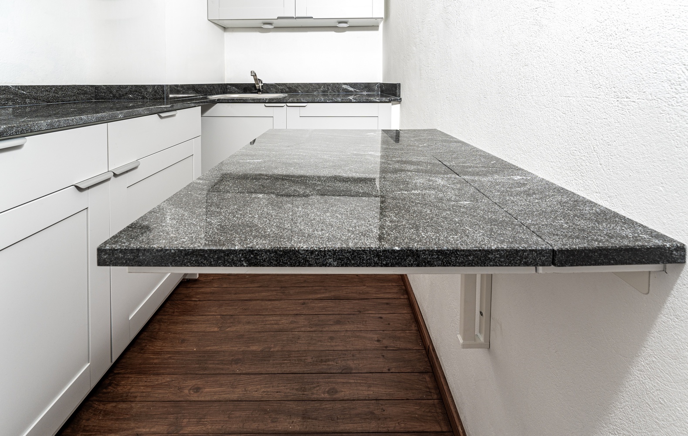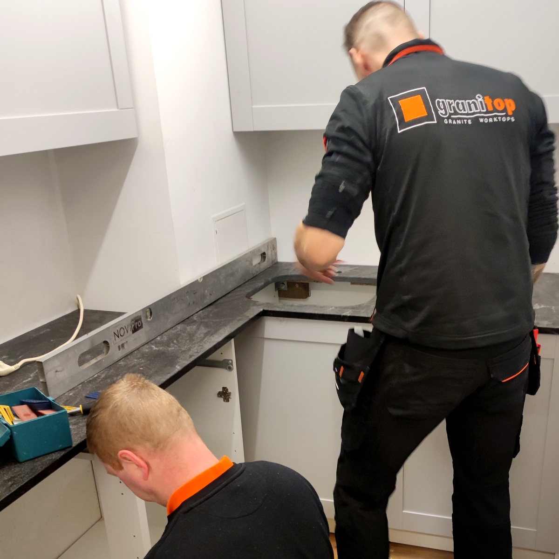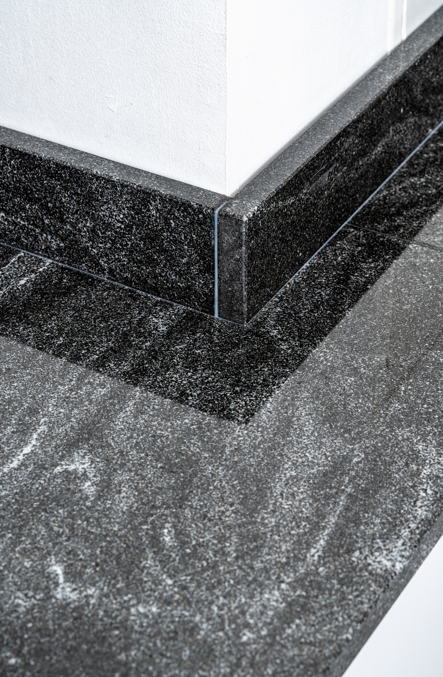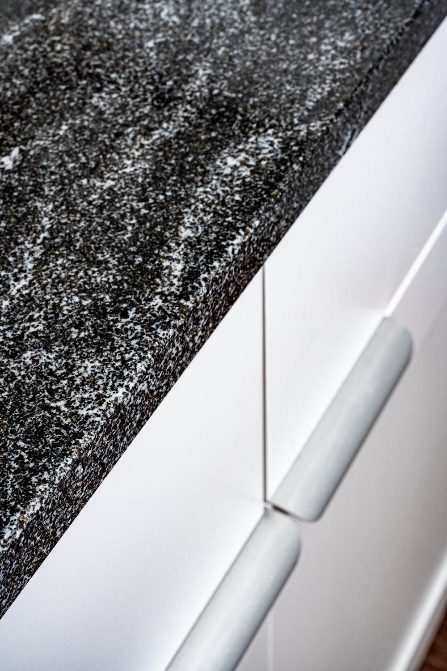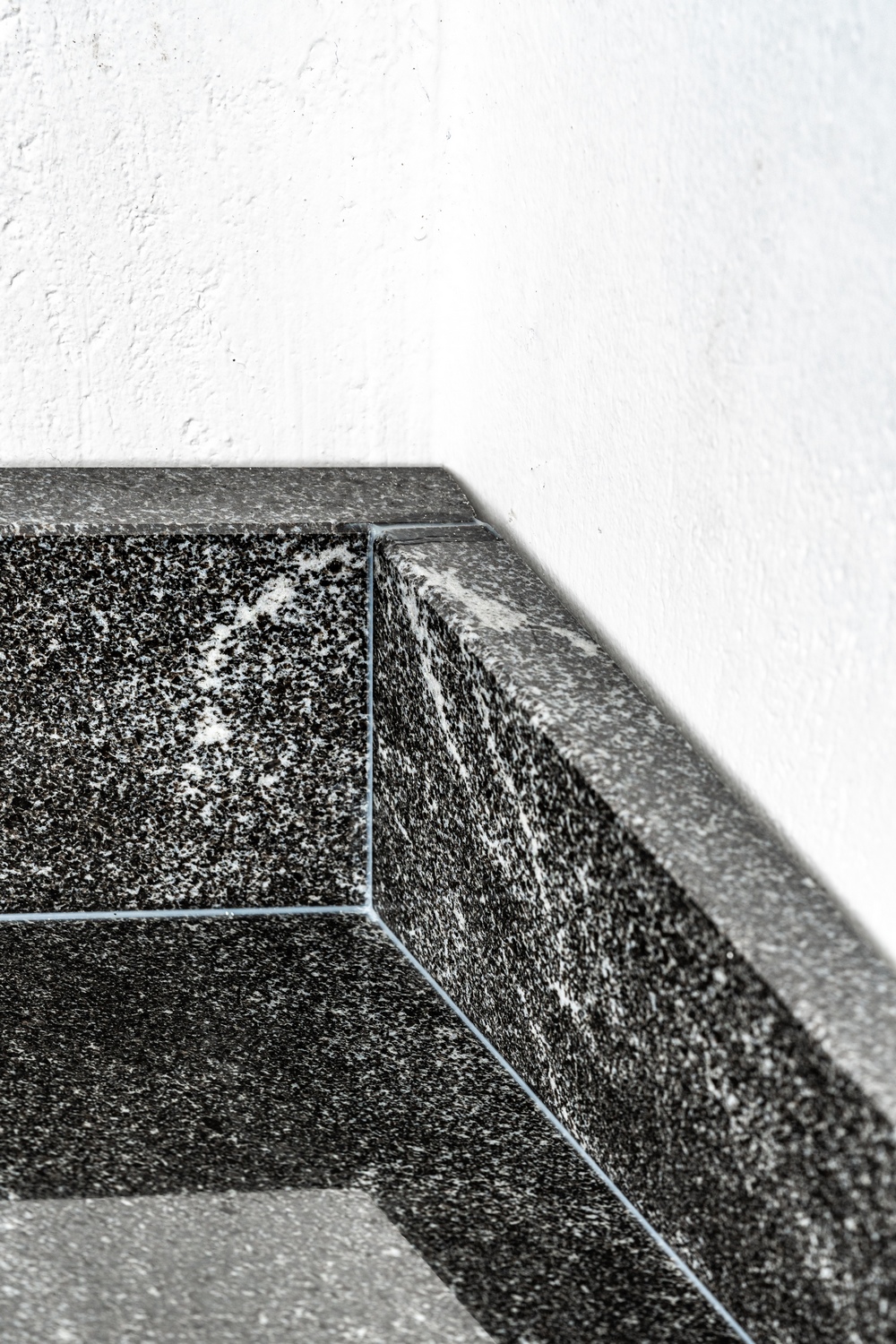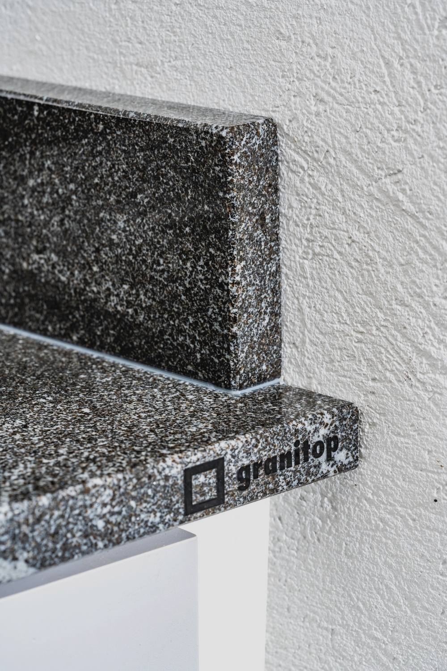
Virginia Black – granite from America with an interesting pattern
On a beautiful sunny spring day, we went to Lars’ office in the city centre to discuss the stone countertop and renovation and to take photos of granite, which is not often ordered. Virginia Black, also known as Jet Mist and Virginia Mist, is a dark grey, almost black granite with lighter speckling and veining. One can admire endlessly the wavy pattern, which exudes the wildness of nature and the ancient strength of granite, yet somehow this material is not as popular and widespread as, for example, Viscount White or Verde Savana…
People looking for dark granite usually choose Nero Assoluto or Nero Africa for their countertop, while Galaxy Star, Emerald Pearl and Blue in the Night are also quite popular. Why did you choose Virginia Black?
Virginia Black is perhaps a little less well known in Europe and Asia but is a very famous stone in America. This dark granite is used extensively in exterior finishing of buildings as well as in office interiors, for example, as floor tiles. One can see American Mist when visiting memorials and monuments, and it is also used to make bar tops and café tables. This dark and hard granite is well known in the US for its durability, plus it has a very distinctive look.
I liked this particular granite a long time ago and probably would have ordered the same for my kitchen, but at the time, years ago, Virginia Black was not included in the product range of Granitop. Well, now this mistake has finally been fixed.
| Look for possibilities! |
There are indeed many unique and interesting materials in the world. We can never display them all on our website: the selection would become too varied. But if you don’t mind me asking, what stone do you have at home?
Nero Tropez, black marble. It’s also a very beautiful material. In general, I like black countertops. They leave such a calm impression and make the room look more respectable. Grey furniture, stainless steel, dark wood surfaces, white walls – when complemented by a black stone worktop embellished with a lighter pattern, the result is beautiful.
By the way, when it comes to the result… As you can see, the space is very narrow and partitioned, the house is old, and the kitchen was not considered important at the time. Before, we only had a sink, a small chest of drawers, and a coffee maker in this corner, but the cupboard we used to have here earlier was so small that we practically could not store there anything. The office assistant had long wanted a cosier, kitchen-style room with space for a coffee machine, kettle, dishwasher, fridge, fryer, and microwave. The renovation was forced by the fact that although more storage space was needed, I didn’t want a typical kitchen here either. The kitchenette in the office has a slightly different function. If you started actively preparing food here, the smells would spread through the rooms, despite the ventilation, and that doesn’t suit our image. Besides, there are lots of good cafés and places to eat around, and we usually all go out for a meal.
You don’t even have a stove in the kitchen?
Exactly! There is no stove because there is no need for one. If you sometimes feel like grabbing a slice of pizza for a quick bite to eat after a meeting, or offering spring rolls, deep-fried prawns or warm snacks at a client meeting, you can warm these mouthfuls up in an air fryer. A few times a year we also have larger parties and seminars for branch staff, but on these occasions we usually use a catering service. There’s one company that does a great job with both tacos and tempura, with a wide variety of menus from cold food (canapés and pierogies) and salads to more serious buffets. But they don’t need our kitchen or stoves because they come with their own equipment. Of course, larger meals are not held here but in the hall. As you can see, here we do not have any seats and instead of a table we have a folding table.
By the way, at first, the assistant thought to just paste a dark granite sticker over the top of the board and that it would be good enough. But that wasn’t a solution, so we thought it should be finished with a stone!
Finding furniture and furnishing such a small space must be quite a challenge?
Tell me about it! We wanted cupboards and drawers where we could put the fridge and dishwasher and everything else we needed, but nothing fits in here! IKEA’s kitchen configurator gave the assistant exactly zero recommendations after entering the room dimensions! Zero, nil, nada! The AI-based planner says that there is no room for furniture because the opening between the walls is inch smaller than the smallest cabinet (even after removing the skirting).
The problem is that the end wall is so narrow that the typical corner cabinet modules don’t fit, even this Knoxhult was difficult to place. The door under the sink does not open all the way and there is a strange gap in the corner below the countertop. The splash skirting that was attached to the wall (in the tap corner) is only stuck on with a couple of squirts of glue. These communication (pipe) inspection openings may not actually be covered, so this became a temporary solution. The landlord’s administrator has promised that the non-load-bearing wall on the right, which currently has a folding table attached, may soon be demolished, then we’ll have some more space.
There’s not much to be sorry about either – the walls and floor and ceiling are so impossibly curved that the carpenters and Granitop’s countertop installers had to compromise in some places. Next to the precisely levelled cupboard this totally slanted wall would have remained too ugly.
What would you recommend to other renovators and decorators?
Well, perhaps the most important thing is to not be frightened by the difficulties that arise or to leave things unfinished. Take this Knoxhult, for example – it’s designed with a drawer and a shallow cupboard door on one side and a tall sink cupboard on the other. When we found that the dishwasher must be installed to the right (because there is no room on the left) and the drawer cannot be installed under the sink, we used the end cupboard and a similar one on the left and combined these into two different cupboards – one with high doors, the other with drawers. The good thing about IKEA furniture is that most of the time you can interchange the sides of the cupboard.
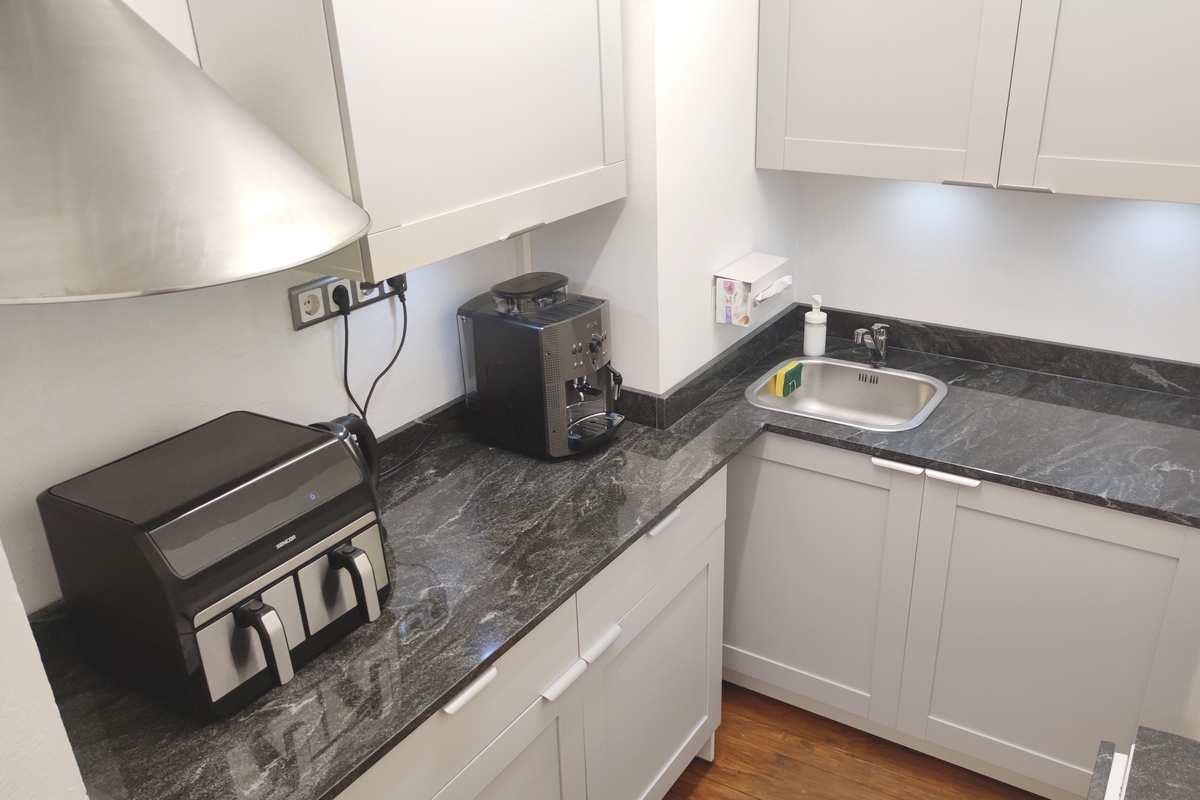
If the upper cabinet does not fit vertically, we replace the hinges with hydraulic ones (replacing them with a gas lift) and turn the cabinet horizontal. And this fits!
That’s what I like about Granitop: your craftsmen do not see problems, they see solutions!
Even though the tiny space we ordered a granite countertop for is anything but straight, sometimes in life you have to accept what you have and make the best of it. I think Granitop did a very good job and the result is the best possible office kitchen. As you had a special offer on granite, the price was also surprisingly good!
If you need some help with the planning your kitchen, sink, tap or worktop, please feel free to ask from the experts at Granitop!
Luxurious sustainability
Inspiration for a smaller kitchen
Tips on how to affordably repair your kitchen
| Price calculator |


